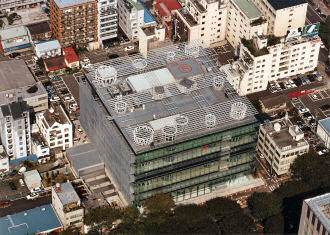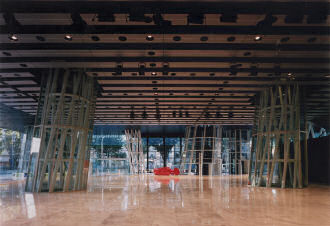
 |
|
Concept:
Sendai Mediatheque was opened at the start of the
21st century as an art cultural hub for the city. Citizens' cultural
activities flexibly responding to changes in society are held in this innovatively designed
transparent space.
Style:
The building consists of small and large columns
and flat floor panels. The tubular columns convey the impression
of seaweed shimmering in the sea. These steel tube columns support
both horizontal forces and the vertical load. The thin, stiff steel honeycomb floors
are connected with each other between the
columns.
|
|
Features:
A total of 6,000 tons of steel was used for the building. The tube
columns totalled 2,000 tons and the floor panel 4,000 tons.
This special construction was achieved using onsite welding. Altogether,
the length of the welded steel was 500km. Difficult
heat shrinkage and strain distortion problems caused by welding had to be overcome.
We achieved this by using techniques derived from shipbuilding technology.
Sendai Mediatheque is the result of the creative combination
of art and technology.
|
|
|



