IRON HOUSE |
| Location: Tokyo
|
Publications: GA Japan Vol.85 GA Houses Vol.102 Shinkenchiku No.3 2008 Detail Japan No.3, 2008 Detail Spring, 2008 Nikkei Architecture No.869 2008 |
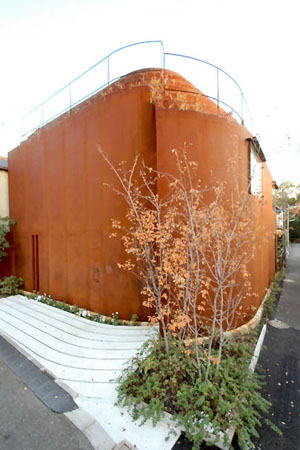 Finished Work 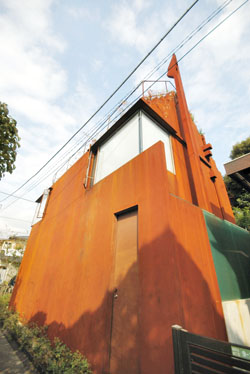 Appearance from the Northwest |
Concept: Building this house of steel was the realization of the structural designer's dream. 1. The architecture mainly composes
the structure and the finishing material. In constructing the IRON HOUSE as a home we took advantage of the experience of ‘IRONY SPACE’ previously built as a company studio. In the project, we have achieved the three principles as outlined above.
Style: Sandwich Panel Construction Corten Steel Finish as the Basic MaterialFeatures: The IRON HOUSE demonstrates the versatility of steel. The stable rust protective coating fits in well with the building. In the course of time, the colour changes to blend in with nature. In view of the problems of transport and space, we designed the panels at our factory. Then we erected the house by welding on site. We used our own original method to improve the thermal insulation. Urethane was used as the adiabatic material for filling the sandwich panel. To improve the living environment, we created a rooftop garden. We succeeded in harmonising ‘Steel, Water and Greenery.’ 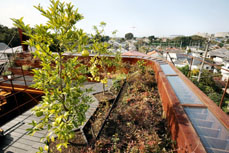 The Rooftop Garden 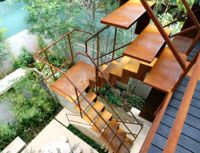 Exterior Stairway 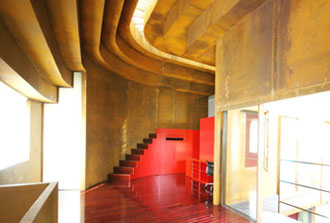
Inner Wall: Corten Steel Finish as the Basic Material |
| << Home / NEXT>> |