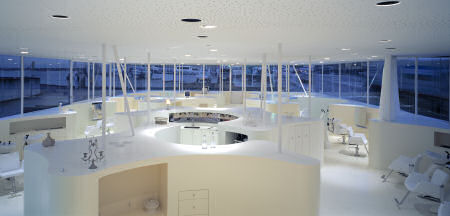Lotus Beauty Salon |
|
|
Location: Mie 2006 JCD Grand Prize |
Publication: |
 The Interior
|
Concept: Style:
|
| << Home / NEXT >> |
| Port of Kesennuma, Miyagi, Japan Takahashi Kogyo co., ltd |
Lotus Beauty Salon |
|
|
Location: Mie 2006 JCD Grand Prize |
Publication: |
 The Interior
|
Concept: Style:
|
| << Home / NEXT >> |
| Port of Kesennuma, Miyagi, Japan Takahashi Kogyo co., ltd |