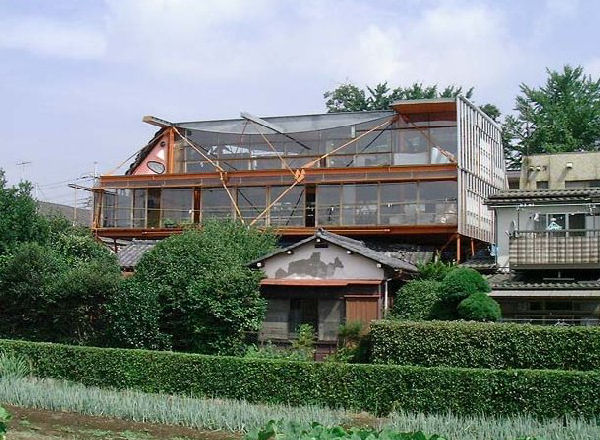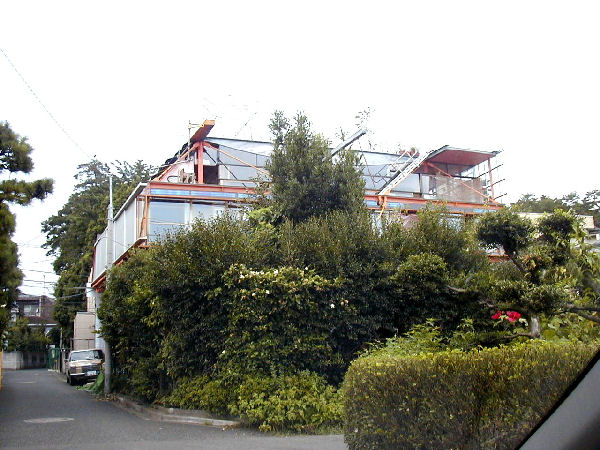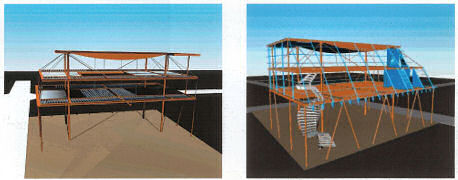

Steel-frame for the New House surrounding the Bungalow.
|
Concept:
This new construction expresses ‘Comfort of an Unfinished
House’. The client continued living in the bungalow while the new
house was built directly above. This arrangement allowed the owner to maintain his
life style. This private house is built of glass, steel and
aluminium alloy.
Style & Features:
To allow the owner to continue his lifestyle, 3rd-floor high columns
were erected at each corner.
Then, the floors made of folded-sandwich plates,
were suspended from the top of the main house.
Instead of frames, the terrace
was built with combination truss rods pin joints. For increased resistance to
axial forces, each member section was made as small as possible.
To actualize the client’s "Creation of a house in his own Vision",
the frames and the artificial ground plate were quickly made
using shipbuilding technology. Afterwards, the residents completed the building work themselves.
|


