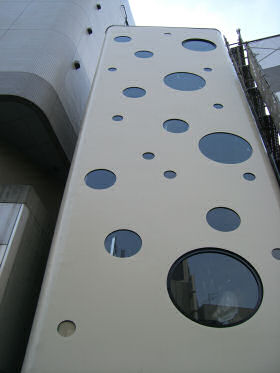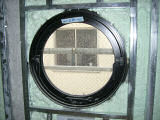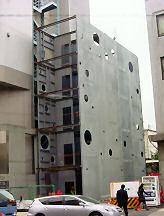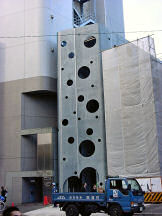|
Sugaya Building |
|
|
Location: Tokyo |
Publications: GA Japan Vol.78 GA Japan Vol.80 Shinkenchiku Vol.81, No.11 |
 The Completed Building |
Concept: Style: In view of the style of building, we used a building-block method building upwards in a vertical direction. The exterior steel plate walls were welded to create a massive wall surface. |
 Window |
 Method of Building 1 |
 Method of Building 2 |
| << Home / NEXT >> |
| Port of Kesennuma, Miyagi, Japan Takahashi Kogyo co., ltd |